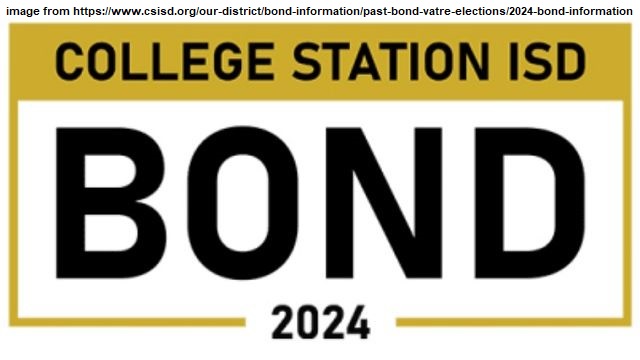
The College Station ISD school board held a special meeting Tuesday (August 27), in part to approve taking the next step towards starting $40 million dollars of improvements at the football stadiums at Consolidated and College Station High Schools and the Consolidated fieldhouse.
Board members voted 6-0 to adopt the administration’s recommendation to pursue a construction manager at risk (CMAR) to oversee the project.
A memo to the superintendent did not give a timeline to the voter approved “Proposition A” bond issue in May 2024.
Additional information about what CSISD’s “Proposition A” covers comes from CSISD’s website.
A&M Consolidated High School Field House
- Addition of approximately 8,000 square feet to accommodate the growing population of student-athletes, as well as renovate the interior of the existing structure.
- The building addition would be located in the small parking lot due west of the current building and include a new and enlarged Sports Medicine facility (currently inadequate to treat all AMCHS athletes), baseball locker rooms and offices, concessions and restrooms for the baseball facility, and two classrooms.
- Interior renovations to the existing structure would create a freshman football locker room, relocation of the coach’s office area to be able to monitor the weight room, weight room expansion and upgrades, and interior finish upgrades (paint, floors, etc.)
- Site improvements in the area will also be included in this project due to the field house addition and access between it and the baseball stadium.
A&M Consolidated Tiger Stadium Renovations/Expansion
- This project will increase the stadium capacity from 5,238 to 6,300 by adding additional seating on both the home and visitor side of the stadium, which will be needed with the increased student capacity of the school.
- New press box, concessions, and restroom structures will be constructed on the home side of the stadium to resemble those at College Station High School. The current concessions building, and other old structures will be removed.
- New home and visitor ticket booths will be constructed and both entrances will be renovated.
- This project also includes removal of the bleachers at the south end of the stadium, turfing of the north “D-Zone,” resurfacing of the track, and adding a digital scoreboard.
College Station Cougar Stadium Renovations/Expansion
- This project will increase the stadium capacity from 4,573 to 6,300 by adding additional seating on both the home and visitor side of the stadium, which will be needed with the increased student capacity of the school.
- Due to code requirements, additional restrooms will be added to accommodate the increased stadium capacity.
- Due to chronic water intrusion, this project includes funds to repair existing press box exterior walls and to replace the roof of the press box.
- Concrete around the visitor’s baseball and softball concessions area will be replaced due to extensive heaving.
- This project also includes turfing of the north “D-Zone,” resurfacing of the track, and adding a digital scoreboard.
