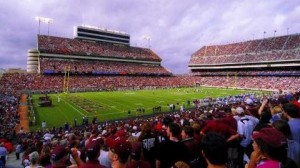

Construction of the new and improved Kyle Field at its present location could start a year sooner than originally planned.
When the Texas A&M System Board of Regents meets later this week, they’ve been asked to hire the architectural firm the 12th Man Foundation used to produce drawings of the expanded football stadium.
The initial expenditure would be $5 million dollars, $4 million coming from the foundation.
Background information given to the Regents includes rebuilding the west side and in the process demolishing the Netum Steed weight training building.
Demolition would also bring down G. Rollie White Coliseum and the Read Building.
Instead of 2014, the project would start in 2013. A&M Vice President of Marketing and Communications Jason Cook says that will allow money to be appropriated in the current fiscal year. Cook says the construction timetable remains up in the air.
Cook says there has not been a decision whether the project will be done in phases versus all at once, no decisions have been made whether any home games will be played outside of the Bryan/College Station area, and university officials don’t anticipate any decision on those matters by the Regents at this week’s meeting.
Absent from this week’s regents agenda is whether they’ll seek funding from the cities of Bryan and College Station and Brazos County towards the more than $400 million dollar facelift. Cook says conversations continue with A&M’s “community partners”.
Jason Cook visits with WTAW’s Bill Oliver.
+ Total demolition of the Read Building, the G. Rollie White Coliseum and the Netum Steed facility.
+ Modify and upgrade utility services as required to serve the renovated stadium and facilitate construction.
+ Re-construct a code-compliant west stands facility to include various levels providing field box seating, multiple suite arrangements at different levels, club seating, loge boxes and a press/broadcasting level. The structure will include adequately sized plaza, main and upper concourses with restrooms and concession areas along with club/lounge facilities to support the suite, loge boxes and club seating. Vertical movement will be facilitated with stairs, ramps, escalators and elevators. The west elevation of the structure is planned to have an exterior façade of similar composition as Olsen Field.
+ Construct a grade level pedestrian mall along the exterior of the west stands structure between the structure and the surface parking. This area is planned to include monuments celebrating Aggie core values, seating areas, benches and premium tailgating areas.
The project will include all site, infrastructure and landscaping work required to support the Phase I development.
The 12th Man Foundation engaged Populous, Inc. to conduct a conceptual study regarding the renovation of Kyle Field. Based on a best value determination, it is the intention of the A&M System to engage Populous to provide architect/engineer design and construction phase services.
A definitive scope, budget and schedule will be determined during the pre-construction phase and approved by the Board prior to the construction contract award.
$4 million for pre-construction services will be funded from 12th Man Foundation Gifts and $1 million will be funded by Texas A&M Auxiliary Enterprise Operating Reserve.
