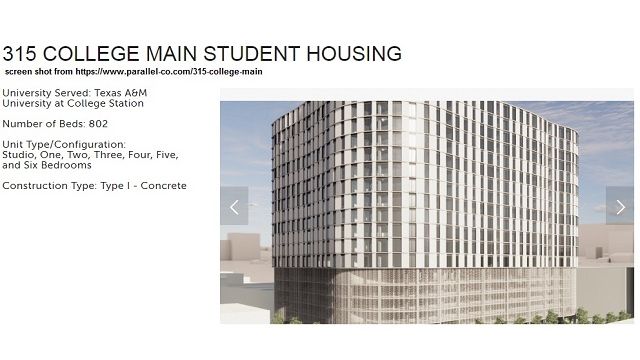
Construction of the first high rise in the Northgate district in three years started Wednesday afternoon.
An Austin based developer says the 315 College Main project will be the tallest building in College Station.
According to a news release from Parallel company, this is their latest public private partnership involving the Texas district of the Lutheran Church, Missouri Synod.
The ground floor of the 19 floor structure will be the new home of the University Lutheran Chapel and Student Center.
The residential component is 298 units and a total of 802 beds with a range of configurations that includes flats and multi floor townhomes.
Completion is scheduled to be completed in the summer of 2023.
According to the chapel’s website, 2022 marks the centennial year of the Lutheran church beginning a ministry on the Texas A&M campus. The original center in Northgate, which was opened in 1965, was demolished for this project.
News release from Parallel company:
Parallel, an Austin based real estate development company, proudly announces a 298-unit, 802-bed purpose-built, mixed-use student housing development located in the highly desirable Northgate Campus neighborhood adjacent to the Texas A&M campus in College Station, Texas. The 18-story high rise is scheduled for delivery in Summer of 2023.
This iconic project at one of America’s most prestigious research universities marks another significant accomplishment for Parallel. Founded in 2016 by two highly experienced multi-family housing professionals, David Pierce and Kristen Penrod, the company specializes in identifying, visioning, and delivering mid-rise and high-rise infill student housing and multifamily developments on time and on budget in some of the nation’s most competitive and complex markets. Prior to forming Parallel, Pierce and Penrod led the delivery of more than 11,000 beds of purpose-built student housing, both off-campus and on-campus, valued at over $1 billion. Since its founding, Parallel has successfully delivered over $200 million in new development and has $500 million of multi-family and student housing opportunities in its current development pipeline.
For the College Station project, Parallel partnered with a nationally recognized institutional student housing investor and the project is being financed by BMO Harris Bank N.A. as Administrative Agent and Webster Bank N.A. as documentation agent.
Under the terms of a long-term ground lease, the project will be built on property owned by the University Lutheran Chapel (ULC) of College Station. This arrangement marks the continuation of a long-term successful relationship between Parallel’s principals and the Texas District of the Lutheran Church Missouri Synod (LCMS), t. The ULC will be part of the development as a ground floor use continuing its almost 100-year history serving the students of Texas A&M University and Blinn Junior College.
Penrod said, “We are very appreciative of our longstanding relationship with the LCMS and are proud to have them as partners and tenants. Parallel is providing turn-key design and construction of the ULC space and we look forward to moving their staff and student ministry back into a modern state-of-the-art facility and worship center.”
Pierce further noted, “We have been targeting the market and potential sites at Texas A&M for quite a while waiting for the right opportunity to present itself. We are so pleased that our patience and diligence paid off. This new development in College Station will be a one of kind in the market overlooking the campus, in the heart of the highly desirable Northgate district.”
Community amenities will be designed to fit the needs and lifestyle of its residents. Outdoor amenities include multiple rooftop spaces, including a pool, two hot tubs, an outdoor theatre, poolside gym, a sand volleyball court, cabanas, outdoor kitchen areas, multiple fire pits, and other outdoor formal and informal gathering areas.
Inside there will be technology enabled study and conference areas, a two-level fitness center and an intimate performance stage. There will be onsite garage parking with dedicated car charging stations, motorcycle, and bicycle parking with a bike repair facility. Living units will integrate multiple smart housing components and will be fully furnished with a custom designed furniture package curated for this property. Further specifications include quartz countertops, stainless-steel appliances, designer tile backsplash, bathrooms with glass walk-in showers or oversized tubs, large closets, full-sized stackable Bluetooth enabled washer/dryers, and smart enabled features throughout the unit.
To provide the highest quality design and interiors to residents, Parallel is working with the award-winning Rhode Partners along with Levy on the architecture and interiors for the project. Rogers-O’Brien is the general contractor, marking eight years of partnering with Pierce and Penrod on high-rise student focused developments in Texas.
