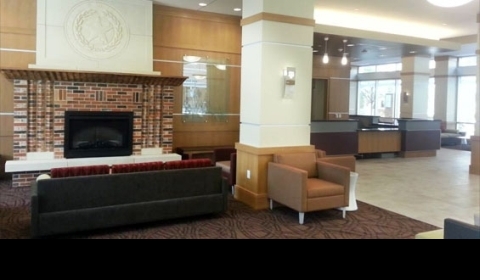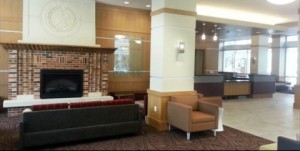

News release and photo courtesy of Texas A&M University:
Texas A&M University will officially dedicate Hullaballoo Hall, the first new residence hall built on campus since 1989, at 10:30 a.m. Friday (Sept.20).
At the close of the ceremony, a time capsule will be placed in the Live Oak Lounge of the new hall and the location will be marked by a plaque. Among the items stored in the capsule is an autographed bowtie belonging to Texas A&M President R. Bowen Loftin, a copy of the Constitution, a set of Aggie dominoes, an SEC ornament, a Diversi-tee shirt, a Move-in Assistance Day shirt, a 2013 ResLife Staff Reunion shirt and a scrapbook. Plans are to open it in 25 years.
Also, artist Benjamin Knox will unveil artworks designed to commemorate Crocker, Moore and McInnis Halls, which were demolished to make way for the new complex. A separate piece will recognize Legett Hall, which has been in active service for 102 years. The paintings will hang in Hullabaloo Hall.
Residence Life officials say the hall is a state-of-the-art living and learning community that provides a wealth of common space where Texas A&M students can come together as a community and where academics will be supported.
Officials note that the $68 million hall, like the commons area that joins four residence halls on the south side of campus, has first- floor space that is open to everyone.
This space contains dining, a Starbucks, a convenience store, a postal operation, game room, multi-purpose room with catering kitchen, a learning center with open access computer lab, music practice rooms, theatre style multi-media room, living room with niches for study and conversation, conference rooms, a laundry room as well as student organization offices, work space and staff offices.
The first- floor area also has a visual arts room and a room dedicated for tutoring and faculty interaction with students.
The upper four floors hold residential space for 648 residents in communities of 40 – four communities per floor. Officials say the hall offers four room styles clustered with a lounge, kitchen and study area.
Tours of the new hall will be conducted following the dedication ceremony.
