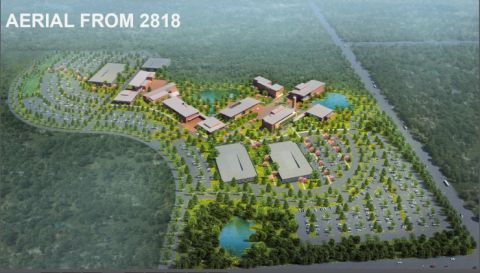
There’s an idea of what the new Blinn College campus in west Bryan will look like.
Two videos and a slide show showing the transformation of the 95 acre campus at FM 2818 and Leonard Road was presented this week to Blinn’s board of trustees.
The presentation by Kirksey Architecture and SWA Facility Planning envisions a total of seven academic buildings and three “amenity buildings” to accommodate 15,000 students and 6,000 vehicles.
The $35 million dollar first phase calls for the construction of one academic and one “amenity building” and 1,014 parking spaces to handle 2,500 students and 1,000 vehicles.
The first phase would create a total of 83,825 square feet, broken down by these categories:
48,920-sf for instructional space of 8 labs and 18 classrooms,
10,315-sf for resource center space,
13,420-sf in office and support space, and
11,170-sf in building common space that is shared.
Recreational and study space is also planned in the first phase, and the campus design would also incorporate three ponds currently on the property as part of the natural landscaping.
The completed master plan will be presented to the board in November.
Trustees have been told the first academic building will be open for classes in the fall 2017 semester.
Click below for comments from Blinn College spokesman Richard Bray, visiting with WTAW’s Bill Oliver:
Audio Player
Video of the aerial view of the site of the west Bryan campus provided by Blinn College and produced by Kirksey Architecture & SWA Facility Planning.
Video of aerial view of the concept for the west Bryan campus provided by Blinn College and created by Kirksey Architecture & SWA Facility Planning.
News release courtesy of Blinn College:
Blinn College officials presented the Board of Trustees with a preliminary glimpse of the master plan currently in development for the College’s new Bryan campus.
In February, Blinn purchased 95 acres of land at the intersection of F.M. 2818 and Leonard Road in Bryan for the development of a second Brazos County campus. Blinn plans to develop this land into a 10,000–15,000 student campus to complement the College’s pre-existing Bryan campus on Villa Maria Road. The additional campus will allow Blinn to develop additional science, technology, engineering and mathematics offerings and expand its workforce, technical, research and health-related education programs.
The master plan draft, developed in partnership with Kirksey Architecture, includes a first-phase building designed to service 2,500 students, along with plans for associated amenities such as parking, security and recreational and study space.
The proposed plan calls for the multi-phased development of seven academic buildings, three amenity buildings and as many as 6,000 parking spaces, including more than 1,000 spaces in Phase 1 of the project.
As proposed, Phase 1 has a preliminary $35 million budget and would accommodate approximately 2,500 students with one amenity building and an academic building that would include eight labs and 18 classrooms.
The campus design would also incorporate three ponds currently on the property as part of the natural landscaping.
“There is a lot of natural beauty – ponds, flora, large oak trees – that are important to us in laying out the campus,” said Steve Durham of Kirksey Architects. “How can we use the topography and the beauty that’s already there and incorporate those into our campus design?”
The completed plan will be presented to the board in November.





